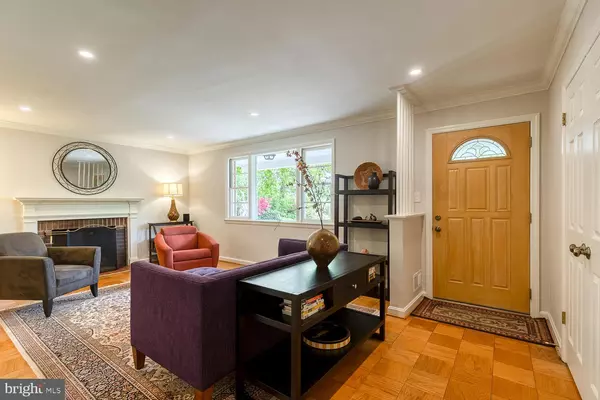For more information regarding the value of a property, please contact us for a free consultation.
6343 CAROLYN DR Falls Church, VA 22044
Want to know what your home might be worth? Contact us for a FREE valuation!

Our team is ready to help you sell your home for the highest possible price ASAP
Key Details
Sold Price $865,000
Property Type Single Family Home
Sub Type Detached
Listing Status Sold
Purchase Type For Sale
Square Footage 2,713 sqft
Price per Sqft $318
Subdivision Sleepy Hollow Manor
MLS Listing ID VAFX1195302
Sold Date 06/01/21
Style Split Level
Bedrooms 5
Full Baths 3
Half Baths 1
HOA Y/N N
Abv Grd Liv Area 2,313
Originating Board BRIGHT
Year Built 1956
Annual Tax Amount $8,392
Tax Year 2021
Lot Size 0.384 Acres
Acres 0.38
Property Description
Expanded, spacious, 4 bedroom, 3 bath, split level in sought-after Sleepy Hollow Manor, with an inviting front porch. Expansive light-filled kitchen with bay window and large peninsula, is perfect for entertaining, adjacent to large deck overlooking private, treed lot. Large upper level master suite overlooks the treed backyard and has two walk-in closets. Master bath has dual sinks and a large soaking tub as well as a shower. Master suite level includes an office which could be converted to an optional 5th bedroom. There are three bedrooms and two renovated full baths on the mid-level. The main and mid-levels have hardwood floors. Main level has a formal dining room and living room with wood-burning fireplace and large windows. Lower level and master suite have recently installed carpeting. Lower level has a large, light-filled rec room with a wood-burning fireplace and renovated half-bath. Lower level walks out to backyard. The house has dual zone HVAC; one unit from 2015, one from 2018. Roof replaced in 2010 with 20 year warranty; gutters replaced in 2018. Interior and exterior are freshly painted. All furniture, including rugs, outdoor furniture and gas grill conveys. Backyard has a shed; lawnmower, ladder, and other yard maintenance equipment also conveys. Minutes to DC, Reagan airport, the beltway, Reston, Tysons & Old Town Alexandria! Seller prefers a post-settlement occupancy agreement through July 20th. Any Offers due on Monday, 5/3, by 5:00 pm.
Location
State VA
County Fairfax
Zoning 130
Rooms
Other Rooms Living Room, Dining Room, Primary Bedroom, Bedroom 2, Bedroom 3, Bedroom 4, Kitchen, Bedroom 1, Laundry, Recreation Room, Bathroom 1, Bathroom 2, Primary Bathroom, Half Bath
Basement Walkout Level, Fully Finished, Improved, Interior Access
Interior
Interior Features Attic, Breakfast Area, Carpet, Ceiling Fan(s), Combination Kitchen/Dining, Dining Area, Floor Plan - Open, Formal/Separate Dining Room, Kitchen - Island, Kitchen - Table Space, Primary Bath(s), Recessed Lighting, Stall Shower, Walk-in Closet(s), Wood Floors
Hot Water Natural Gas
Heating Central, Forced Air
Cooling Central A/C, Ceiling Fan(s), Zoned
Flooring Hardwood, Ceramic Tile, Carpet
Fireplaces Number 2
Fireplaces Type Wood
Equipment Dishwasher, Disposal, Dryer, Exhaust Fan, Icemaker, Oven - Wall, Oven - Double, Oven/Range - Gas, Refrigerator, Washer, Water Heater, Microwave
Fireplace Y
Window Features Screens,Sliding,Bay/Bow
Appliance Dishwasher, Disposal, Dryer, Exhaust Fan, Icemaker, Oven - Wall, Oven - Double, Oven/Range - Gas, Refrigerator, Washer, Water Heater, Microwave
Heat Source Natural Gas
Laundry Lower Floor
Exterior
Exterior Feature Deck(s)
Garage Spaces 1.0
Water Access N
Roof Type Architectural Shingle
Accessibility None
Porch Deck(s)
Total Parking Spaces 1
Garage N
Building
Story 4
Sewer Public Sewer
Water Public
Architectural Style Split Level
Level or Stories 4
Additional Building Above Grade, Below Grade
Structure Type Dry Wall
New Construction N
Schools
Elementary Schools Sleepy Hollow
Middle Schools Glasgow
High Schools Justice
School District Fairfax County Public Schools
Others
Pets Allowed N
Senior Community No
Tax ID 0513 11 0237A
Ownership Fee Simple
SqFt Source Assessor
Horse Property N
Special Listing Condition Standard
Read Less

Bought with Jim McCowan • Long & Foster Real Estate, Inc.
GET MORE INFORMATION




